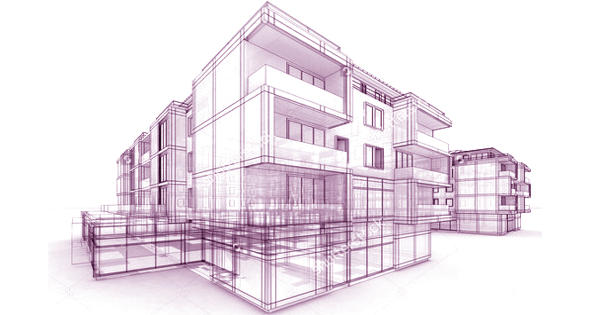
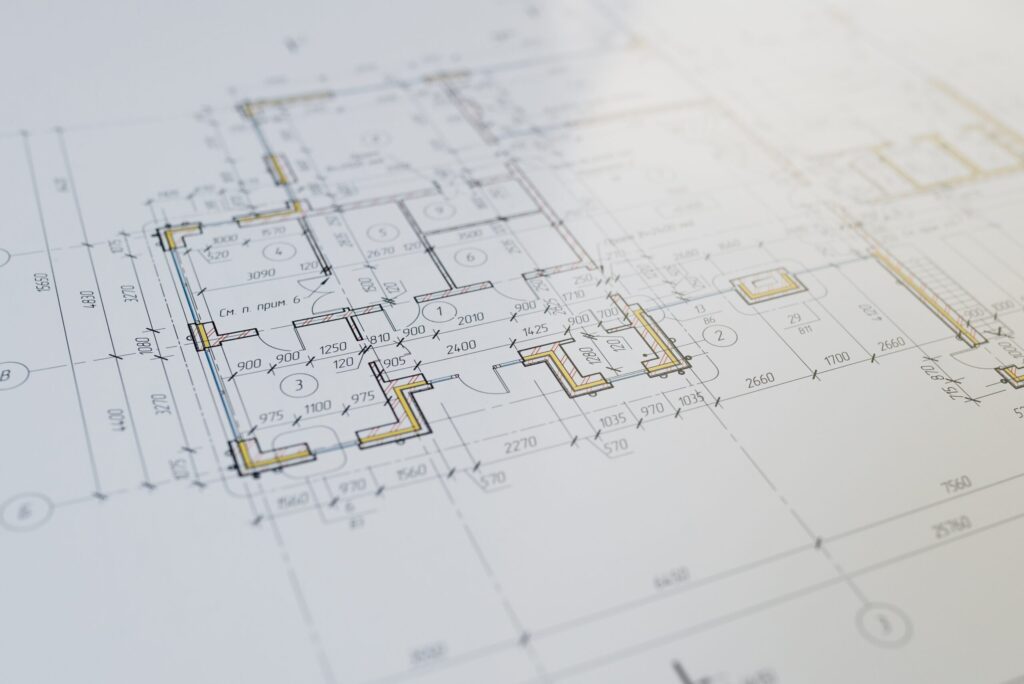
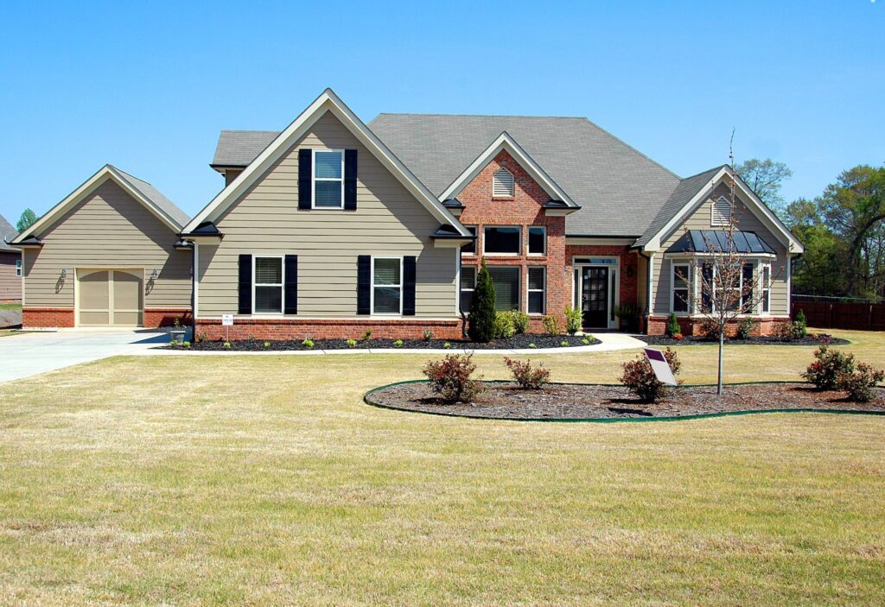
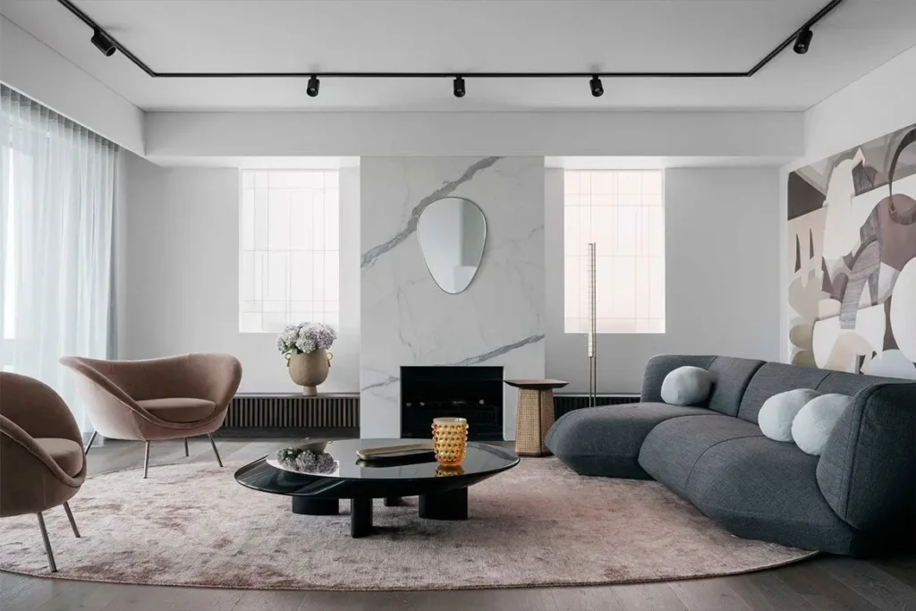
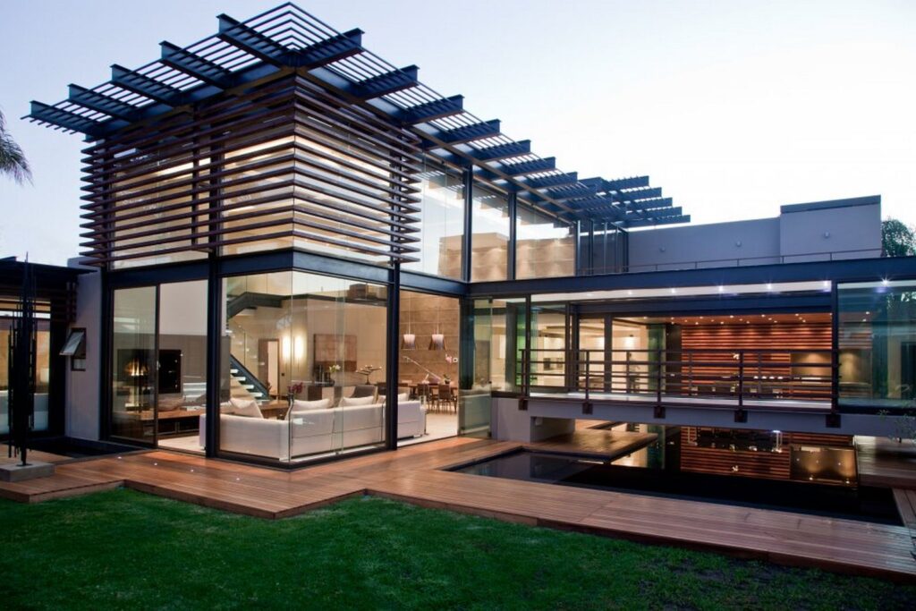
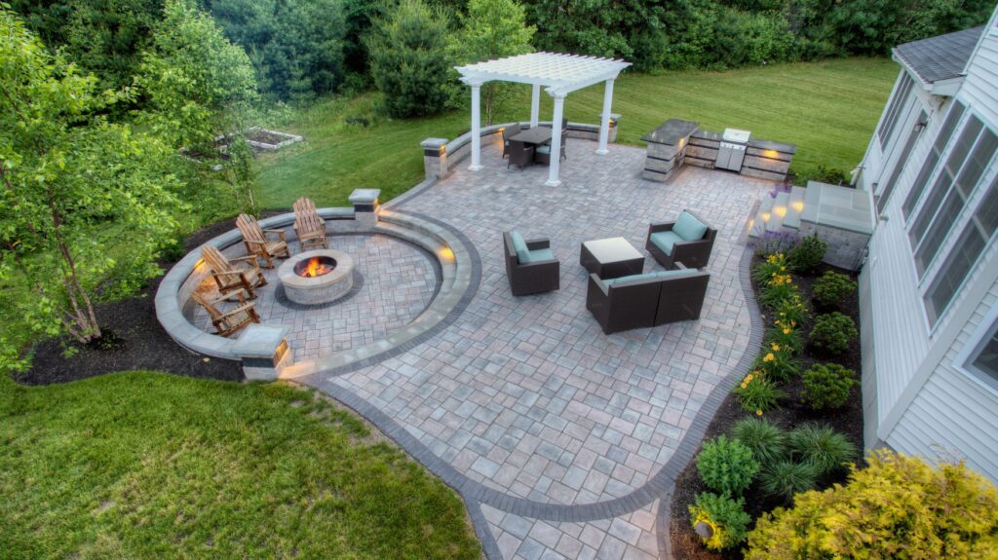
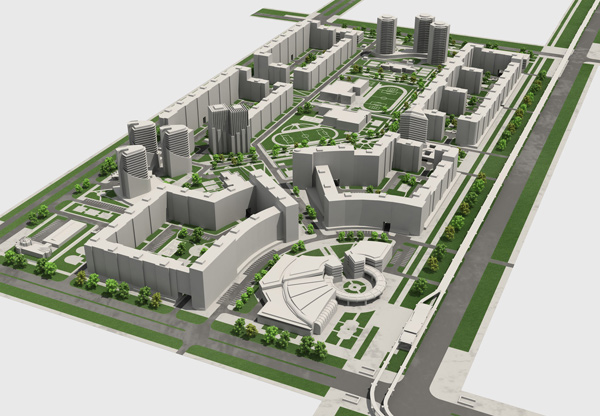
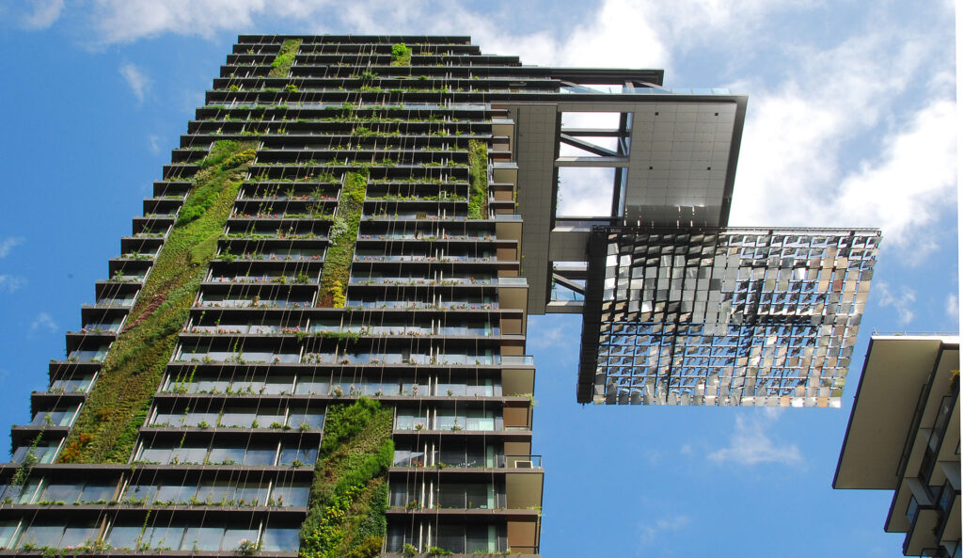
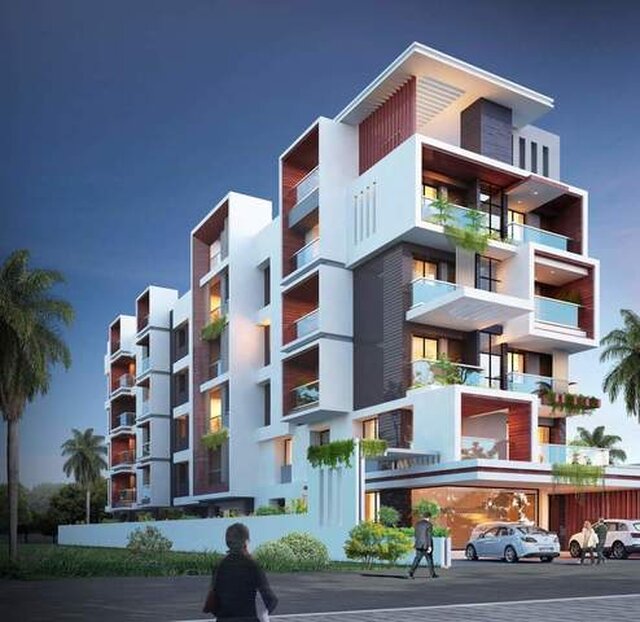
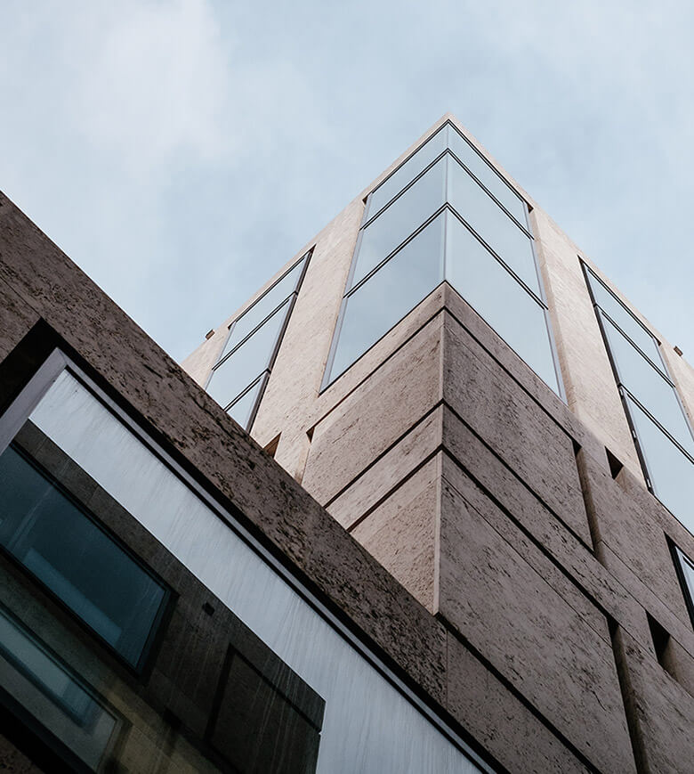
At Archi Estimations, we specialize in offering a comprehensive suite of architectural services designed to meet the diverse needs of our clients.
Whether you’re planning a residential, commercial, or industrial project, our experienced architects, designers, and planners work closely with you to create spaces that are not only aesthetically appealing but also functional, sustainable, and tailored to your vision.
Our team is committed to ensuring that each project we undertake reflects the highest standards of design excellence and operational efficiency, supported by meticulous planning, detailed estimating, and a deep understanding of construction processes.
Your home is more than just a place to live – it’s an expression of your lifestyle, tastes, and personal preferences. At Archi Estimations, we understand the importance of creating spaces that feel like a sanctuary while maintaining functionality.
Commercial spaces need to serve both practical and business objectives. The design of your office, retail store, or commercial building should enhance productivity, attract customers, and represent your brand effectively.
Great architecture is only possible when it’s part of a greater vision. Our urban planning services are geared toward creating cohesive, well-integrated communities and developments. Whether it’s a single building or an entire neighborhood, we approach each project with a long-term perspective, ensuring that it fits seamlessly within its surroundings.
We recognize that a successful architectural project begins with clear planning and in-depth feasibility studies. Our team offers expert guidance from the inception of your project, ensuring that your vision is both achievable and sustainable.
In today’s world, sustainable architecture is no longer optional – it’s essential. At Archi Estimations, we are committed to creating energy-efficient, eco-friendly buildings that reduce environmental impact and enhance quality of life.
At Archi Estimations, we offer design-build services that streamline the entire process from concept to completion. By working as a single entity throughout the project, we ensure a seamless experience and greater control over quality, costs, and timelines.
We don’t just stop at design; we are with you every step of the way during construction to ensure your project is executed as planned.
Interior architecture is a critical component of the overall design. We create interior spaces that are visually appealing, functional, and conducive to the needs of the occupants.
With a focus on innovation, sustainability, and client satisfaction, we ensure that every project is designed with care, precision, and attention
Our team consists of highly skilled and experienced professionals who are passionate about creating innovative and functional designs. With years of experience in residential, commercial, and industrial projects, we bring a wealth of knowledge to every design we create.
We believe in a highly collaborative process that puts our clients at the center of every decision. We listen to your needs, offer professional guidance, and provide design options that meet your vision and budget. Our priority is to ensure that you’re satisfied with the results.
Whether we’re designing a custom home, an office building, or a mixed-use development, our team pays close attention to every detail. From layout and materials to lighting and finishes, we ensure that every element of the design contributes to a cohesive and functional space.
Sustainability is at the core of our design philosophy. We integrate environmentally friendly practices and energy-efficient systems into every project, helping to reduce environmental impact and promote long-term sustainability.
We offer a full range of architectural services, from initial consultations and feasibility studies to construction administration and oversight. This comprehensive approach ensures that every phase of your project is handled with professionalism and expertise.
Design software programs used for architectural drawings, such as Autodesk AutoCAD and Autodesk Revit, enhance the creation of these drawings.



